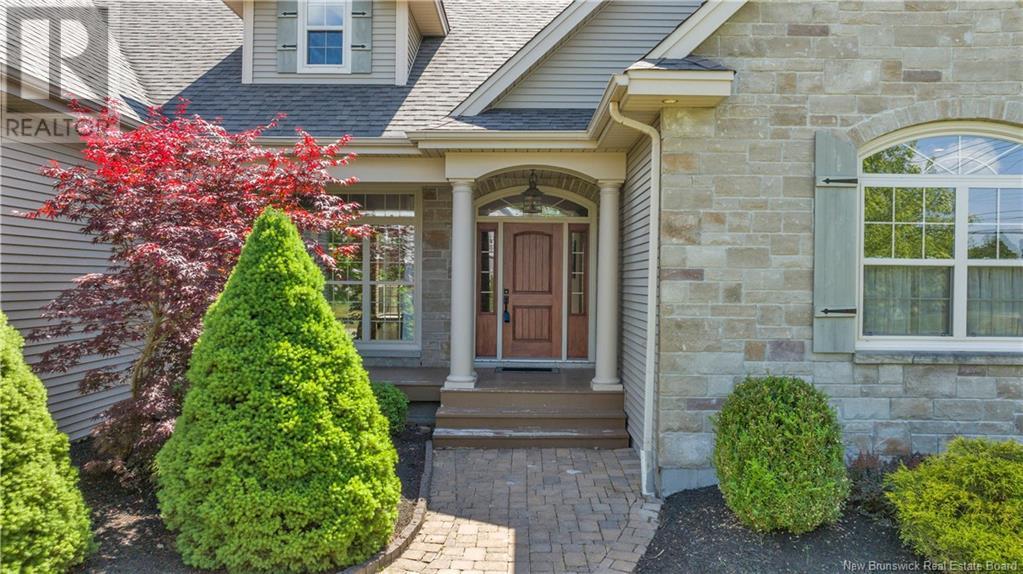13 Crosswind Crescent Rothesay, New Brunswick E2E 5X3
$998,000
Rothesay Eye Candy! Curb appeal galore, for this stylish 4 bed/4 bath ranch on upscale quiet street w/fantastic location. Attractive stone facade & hand-laid stone walkway lead to welcoming covered entrance. Great room is open concept with the dining room, kitchen & nook. Full height, stone, propane fireplace, 9-14' soaring ceilings, built-in surround sound, & huge, oversized windows highlight this entire area plus dbl access to inviting large, covered porch w/sky lights. Lovely home for entertaining inside & out. Custom granite kitchen w/stone accents, central island, breakfast bar, S/S appliances including double ovens, pantry & sunny nook w/skylights for an enticing breakfast or hot morning coffee. Main floor includes mud room w/garage & side covered porch access, laundry, master bedroom w/walk-in, 4-pc ensuite, 2nd bedroom with walk-in & 3-pc ensuite & 3rd bedroom or den w/huge Palladian window, dbl closet & 3-pc bath. Daylight walkout basement w/large 4th bedroom/sitting room, walk-in closet, 3-pc ensuite bath, huge sunny windows & patio doors leading to private patio. Covered screened porch is located on this level, perfect for hot summer days. 1350 Sq' of dry storage space! Ducted heat pump provides economical heat & AC. Oversized 2-car attached garage & paved driveway. Walking distance w/ sidewalks & streetlights to Rothesay Common, bank, post office, churches, yacht club, tennis courts, cafes, restaurants plus. One of Southern NB's most desirable areas. (id:36436)
Open House
This property has open houses!
2:00 pm
Ends at:4:00 pm
Rothesay Eye Candy! 4 bed/4 bath, 9-14' ceilings, open concept, huge windows, oversized garage, daylight walkout basement, One of the most attractive streets in Southern NB. Hostess Katherine Bacon
Property Details
| MLS® Number | NB102109 |
| Property Type | Single Family |
| Features | Rolling, Balcony/deck/patio |
| Structure | Shed |
Building
| Bathroom Total | 4 |
| Bedrooms Above Ground | 3 |
| Bedrooms Below Ground | 1 |
| Bedrooms Total | 4 |
| Basement Development | Partially Finished |
| Basement Type | Full (partially Finished) |
| Constructed Date | 2013 |
| Cooling Type | Central Air Conditioning, Heat Pump |
| Exterior Finish | Stone, Vinyl |
| Fireplace Present | No |
| Flooring Type | Porcelain Tile, Wood |
| Foundation Type | Concrete |
| Heating Fuel | Electric |
| Heating Type | Heat Pump |
| Roof Material | Asphalt Shingle |
| Roof Style | Unknown |
| Size Interior | 2260 Sqft |
| Total Finished Area | 3170 Sqft |
| Type | House |
| Utility Water | Municipal Water |
Parking
| Attached Garage | |
| Garage | |
| Inside Entry |
Land
| Access Type | Year-round Access, Road Access |
| Acreage | No |
| Landscape Features | Landscaped |
| Sewer | Municipal Sewage System |
| Size Irregular | 21710 |
| Size Total | 21710 Sqft |
| Size Total Text | 21710 Sqft |
| Zoning Description | Res |
Rooms
| Level | Type | Length | Width | Dimensions |
|---|---|---|---|---|
| Basement | Office | X | ||
| Basement | 3pc Ensuite Bath | X | ||
| Basement | Other | X | ||
| Basement | Bedroom | X | ||
| Main Level | 3pc Bathroom | X | ||
| Main Level | Bedroom | X | ||
| Main Level | 3pc Ensuite Bath | X | ||
| Main Level | Other | X | ||
| Main Level | Bedroom | X | ||
| Main Level | 4pc Bathroom | X | ||
| Main Level | Other | X | ||
| Main Level | Primary Bedroom | X | ||
| Main Level | Laundry Room | X | ||
| Main Level | Pantry | X | ||
| Main Level | Dining Nook | X | ||
| Main Level | Kitchen | X | ||
| Main Level | Dining Room | X | ||
| Main Level | Great Room | X | ||
| Main Level | Foyer | X |
https://www.realtor.ca/real-estate/27075263/13-crosswind-crescent-rothesay
Interested?
Contact us for more information

Katherine Bacon
Salesperson
www.katherinebacon.com/
175 Hampton Rd, Unit 113
Quispamsis, New Brunswick E2E 4Y7
(506) 847-0522
(506) 847-0524
www.coldwellbankerselect.ca/



















































