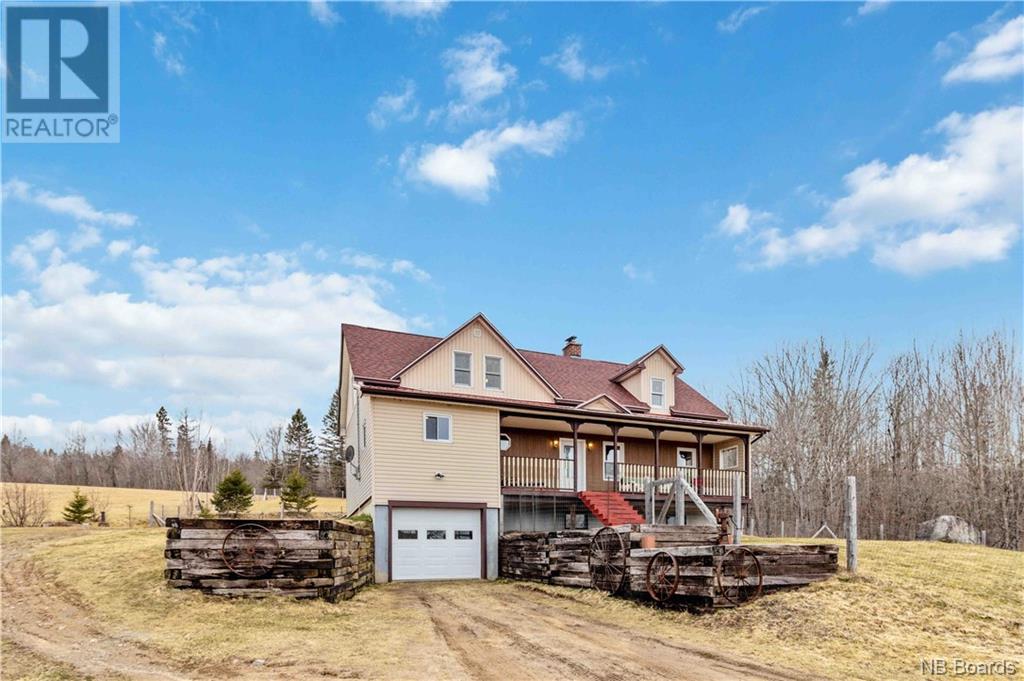326 Dorn Ridge Road Burtts Corner, New Brunswick E6L 2T7
$849,900
Nestled in Burtts Corner 30mins from downtown, this 1of a kind property offers modern comfort & rustic charm. Constructed in 2000 by original owners, but only lived in & meticulously maintained by current owners past 5yrs, this 2-story CapeCod home is a testament to pride of ownership! Property spans 100+/- acres, approx 80acres of woods (cut 20+yrs ago) & 20-30acres of fields/pasture. Huge 36'x80' barn w/stalls & pasture space for horses, bunkhouse & garage/workshop provide endless opportunities! Main lvl has spacious living rm, potential main lvl bedrm, full bathrm, laundry/mudrm, & stylish kitchen w/stone countertops & farmhouse sink. Access from kitchen to walk-in cold rm for more storage + direct access to backyard w/garage style door. 2nd lvl has 3 large bedrms, 2nd full bathrm w/cheater door to master bedrm. + another large storage rm! Walk-out basement has more storage, man cave & plumbed for 1/2 bathrm w/direct access to attached garage. WETT certified wood furnace keeps the home toasty during the winter. Drilled well only 5yrs old equipped w/top-of-the-line water treatment system ensures pristine water quality. Generator panel for peace of mind. Large fenced-in front & back yards. Wooded terrain has diverse mix of hard/softwood, including birch & maple trees, nature enthusiasts will find ample opportunity for exploration. A perfect blend of rural tranquility & modern convenience, presents a unique opportunity for those seeking a quintessential country lifestyle! (id:36436)
Property Details
| MLS® Number | NB097814 |
| Property Type | Agriculture |
| Equipment Type | None |
| Farm Type | Other |
| Features | Treed, Softwood Bush, Balcony/deck/patio |
| Rental Equipment Type | None |
| Structure | Unknown, Unknown, Barn |
Building
| Bathroom Total | 2 |
| Bedrooms Above Ground | 4 |
| Bedrooms Total | 4 |
| Architectural Style | Cape Cod |
| Constructed Date | 2000 |
| Exterior Finish | Vinyl |
| Fireplace Present | No |
| Flooring Type | Laminate, Wood |
| Foundation Type | Concrete |
| Heating Fuel | Wood |
| Heating Type | Forced Air, Stove |
| Roof Material | Asphalt Shingle,metal |
| Roof Style | Unknown,unknown |
| Size Interior | 1445 |
| Utility Water | Well |
Parking
| Attached Garage | |
| Detached Garage |
Land
| Access Type | Year-round Access |
| Acreage | Yes |
| Landscape Features | Landscaped |
| Sewer | Septic System |
| Size Irregular | 100 |
| Size Total | 100 Ac |
| Size Total Text | 100 Ac |
Rooms
| Level | Type | Length | Width | Dimensions |
|---|---|---|---|---|
| Second Level | Storage | 27'5'' x 7'3'' | ||
| Second Level | Bedroom | 11'5'' x 12'2'' | ||
| Second Level | Bath (# Pieces 1-6) | 8'0'' x 8'5'' | ||
| Second Level | Bedroom | 11'5'' x 10'0'' | ||
| Second Level | Primary Bedroom | 23'5'' x 11'2'' | ||
| Main Level | Bedroom | 12'0'' x 10'10'' | ||
| Main Level | Office | 9'5'' x 8'6'' | ||
| Main Level | Laundry Room | 9'5'' x 6'0'' | ||
| Main Level | Bath (# Pieces 1-6) | 4'6'' x 7'7'' | ||
| Main Level | Living Room | 11'0'' x 22'6'' | ||
| Main Level | Dining Room | 10'10'' x 12'8'' | ||
| Main Level | Kitchen | 11'0'' x 31'6'' |
https://www.realtor.ca/real-estate/26742468/326-dorn-ridge-road-burtts-corner
Interested?
Contact us for more information

Karlie Pond
Salesperson
websites.exitrealty.com/087389/agent
https://www.facebook.com/KarliePondRealty/
https://www.linkedin.com/in/karliepond-realestate-design/
Fredericton, New Brunswick E3B 2M5





















































