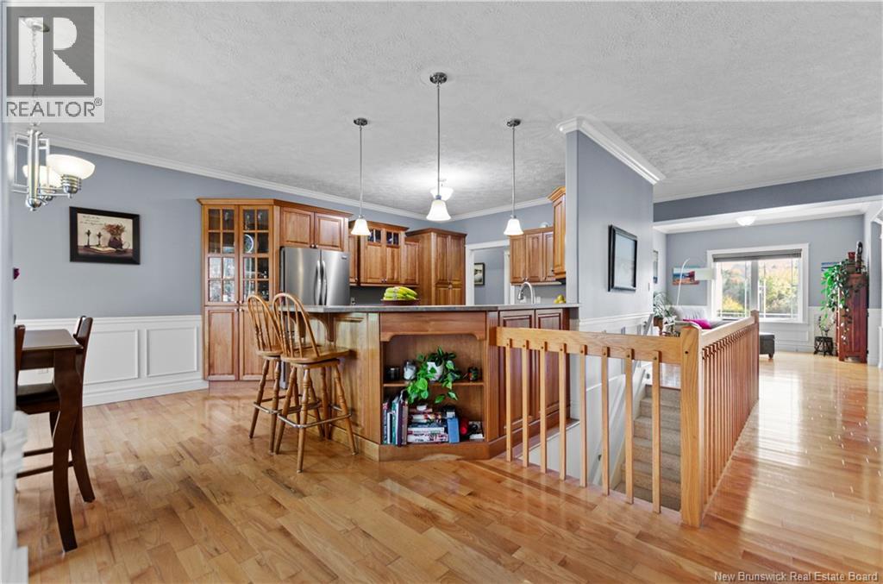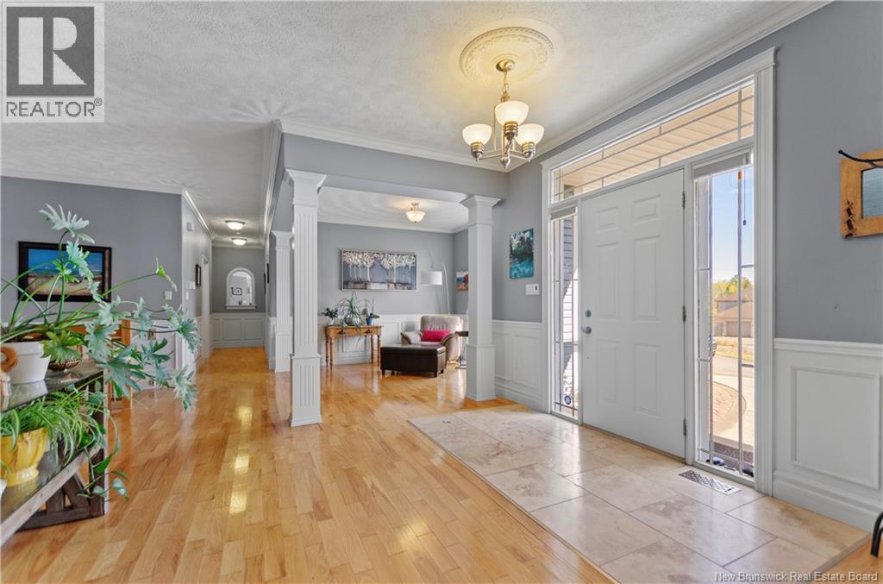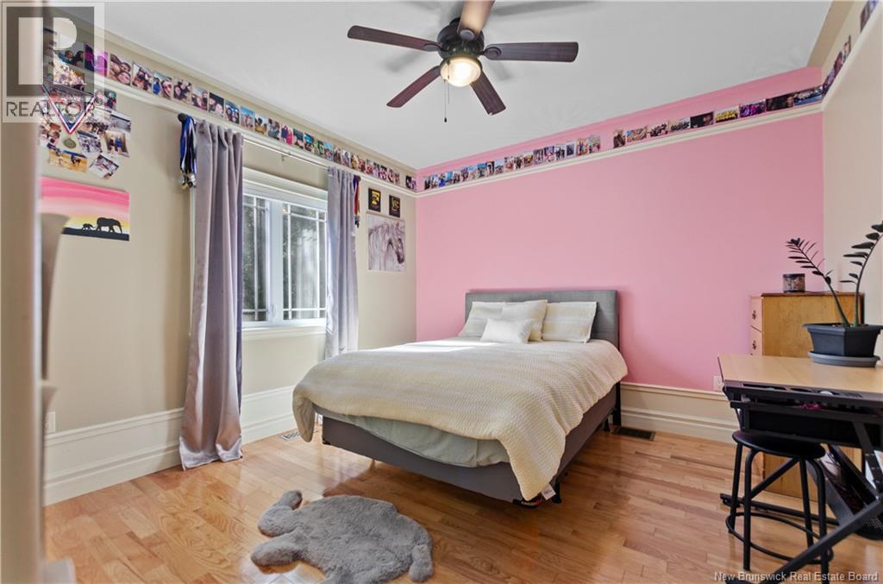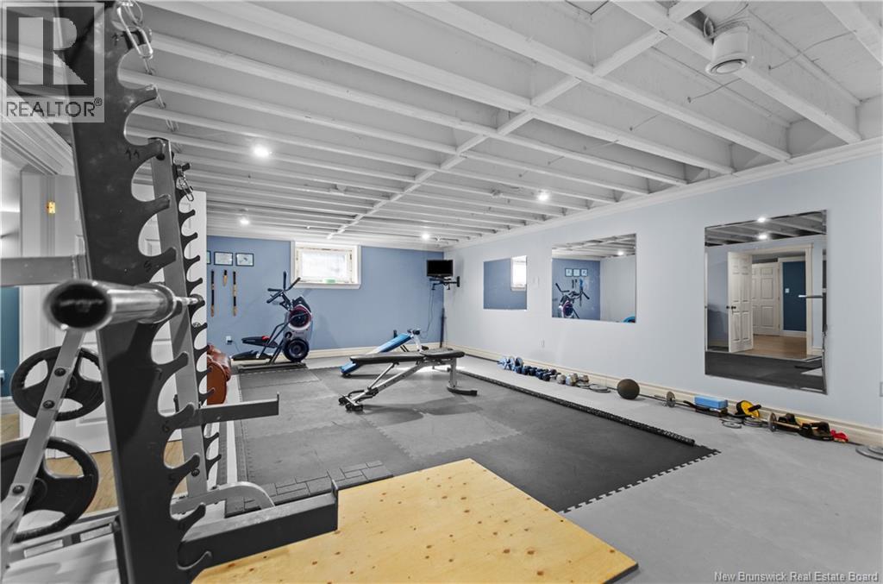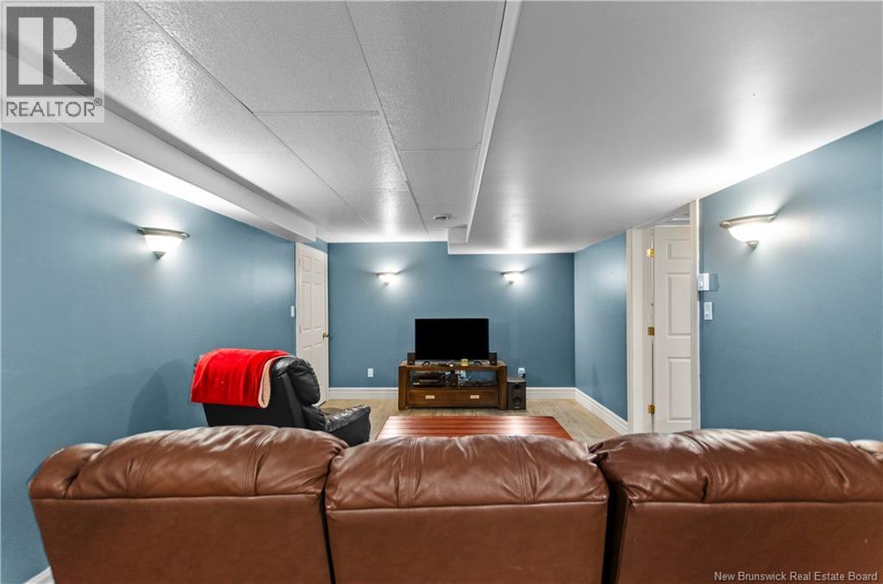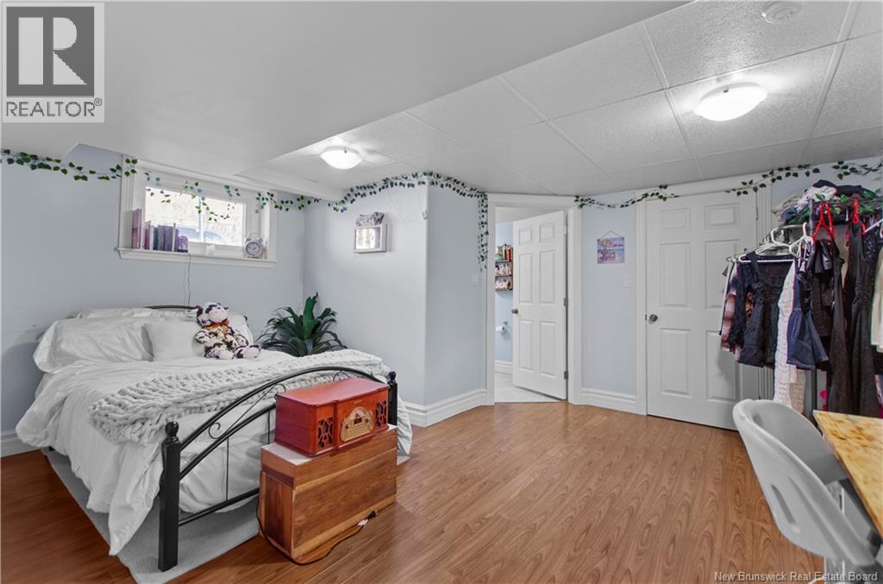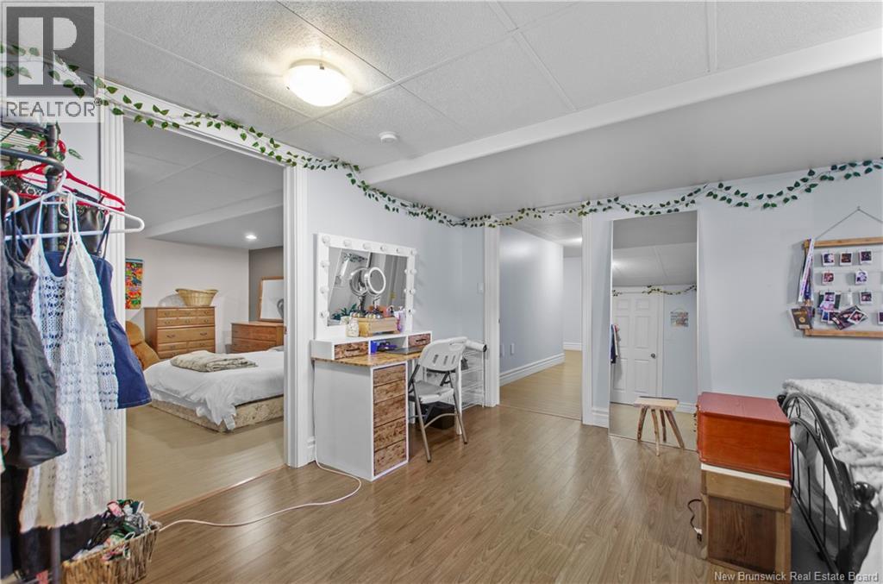7 Starling Crescent Hanwell, New Brunswick E3E 2P8
$734,900
Spacious bungalow situated on a generous corner lot in the desirable Eaglewood subdivision. Offering over 2,300 sq ft of finished space on the main floor alone, plus a fully developed basement, this home provides ample room for the whole family. The main level features three generously sized bedrooms, including a primary suite with a luxurious ensuite boasting a tiled shower, heated floors, and a corner tub. The open-concept kitchen, dining nook, and living room create a welcoming and functional living space, while the separate formal dining area includes garden door access to a large, covered patioperfect for entertaining or relaxing in the private backyard. This level is complete with a main floor laundryroom, beautiful den and a full bath. The fully finished lower level adds even more versatility with a fourth bedroom complete with its own ensuite, a dedicated gym area, a media room, and abundant finished storage space. The property is complete with an attached double garage, a spacious 30' x 36' detached garage, and a full heat pump system for year-round comfort (id:61088)
Property Details
| MLS® Number | NB128417 |
| Property Type | Single Family |
| Equipment Type | Water Heater |
| Features | Level Lot |
| Rental Equipment Type | Water Heater |
Building
| Bathroom Total | 3 |
| Bedrooms Above Ground | 3 |
| Bedrooms Below Ground | 1 |
| Bedrooms Total | 4 |
| Architectural Style | Bungalow |
| Constructed Date | 2005 |
| Cooling Type | Heat Pump |
| Exterior Finish | Vinyl |
| Flooring Type | Hardwood |
| Foundation Type | Concrete |
| Heating Fuel | Electric |
| Heating Type | Heat Pump |
| Stories Total | 1 |
| Size Interior | 3,924 Ft2 |
| Total Finished Area | 3924 Sqft |
| Type | House |
| Utility Water | Drilled Well, Well |
Parking
| Attached Garage | |
| Detached Garage | |
| Garage | |
| Garage |
Land
| Access Type | Year-round Access, Public Road |
| Acreage | Yes |
| Landscape Features | Landscaped |
| Sewer | Septic System |
| Size Irregular | 5600 |
| Size Total | 5600 M2 |
| Size Total Text | 5600 M2 |
Rooms
| Level | Type | Length | Width | Dimensions |
|---|---|---|---|---|
| Basement | Games Room | 21'3'' x 11'4'' | ||
| Basement | Exercise Room | 27'10'' x 17'6'' | ||
| Basement | Bath (# Pieces 1-6) | 8'7'' x 8'0'' | ||
| Basement | Bedroom | 15'0'' x 14'1'' | ||
| Main Level | Living Room | 4'10'' x 7'10'' | ||
| Main Level | Bath (# Pieces 1-6) | 8'0'' x 8'5'' | ||
| Main Level | Bedroom | 12'0'' x 14'6'' | ||
| Main Level | Bedroom | 12'4'' x 13'4'' | ||
| Main Level | Ensuite | 14'3'' x 12'3'' | ||
| Main Level | Primary Bedroom | 13'1'' x 22'7'' | ||
| Main Level | Office | 10'7'' x 11'9'' | ||
| Main Level | Dining Nook | 14'9'' x 10'5'' | ||
| Main Level | Dining Room | 12'1'' x 13'6'' | ||
| Main Level | Living Room | 22'2'' x 23'2'' | ||
| Main Level | Kitchen | 12'6'' x 13'9'' |
https://www.realtor.ca/real-estate/28983700/7-starling-crescent-hanwell
Contact Us
Contact us for more information

Larry Booker
Salesperson
(506) 452-1590
www.canwesellyours.com/
www.facebook.com/larrybooker.102
ca.linkedin.com/pub/larry-booker/14/171/b87/
www.twitter.com/REMAXbooker
283 St. Mary's Street
Fredericton, New Brunswick E3A 2S5
(506) 452-9888
www.remaxfrederictonelite.ca/

Tobi Colpitts
Salesperson
283 St. Mary's Street
Fredericton, New Brunswick E3A 2S5
(506) 452-9888
www.remaxfrederictonelite.ca/








