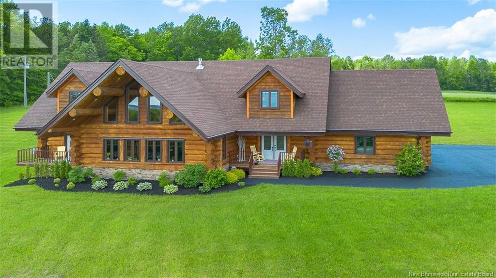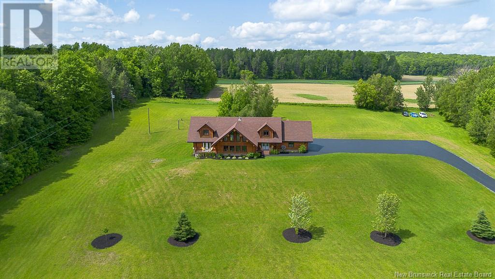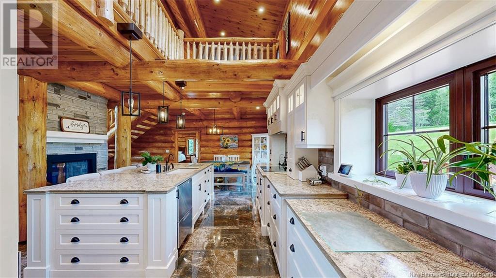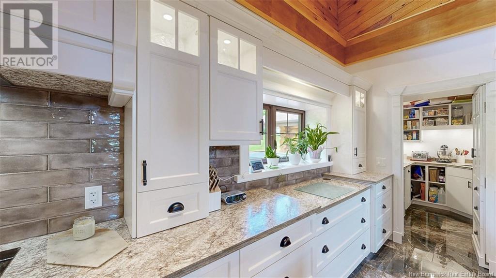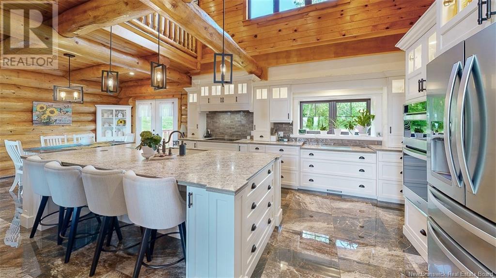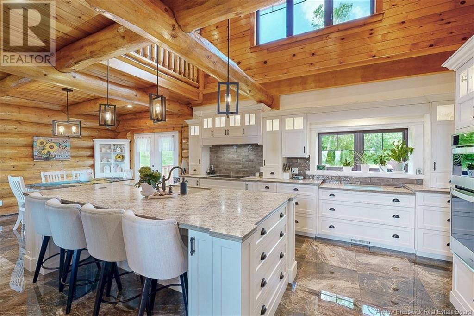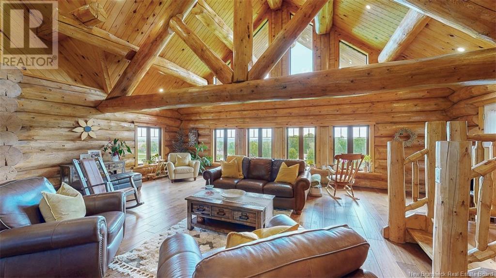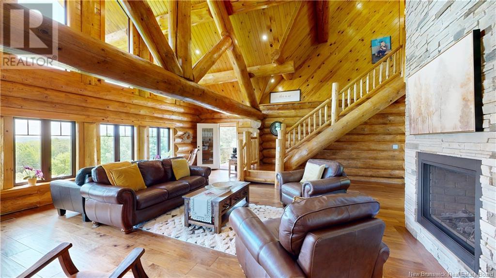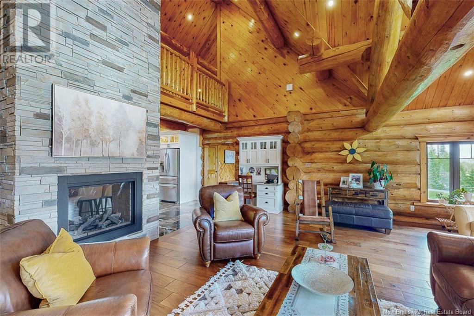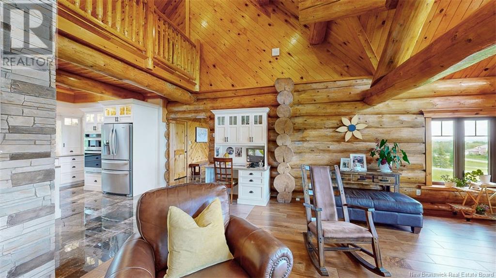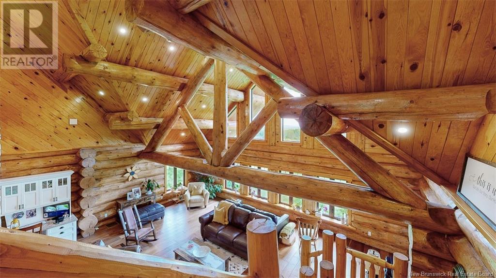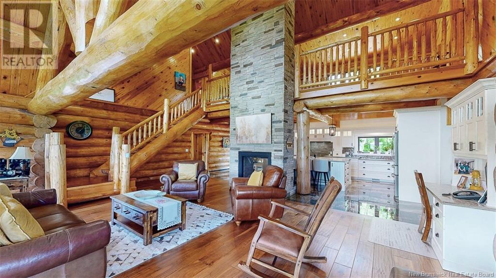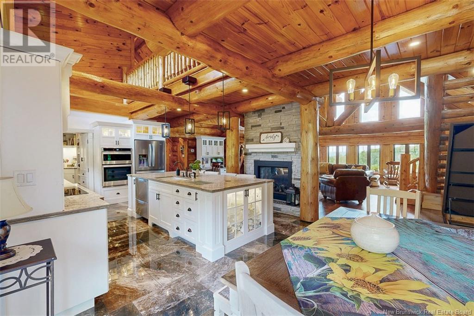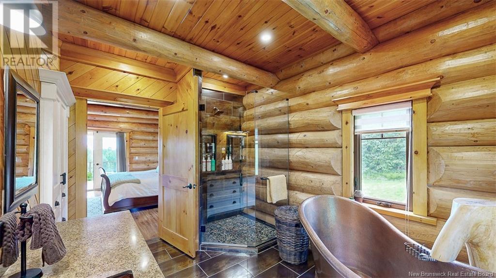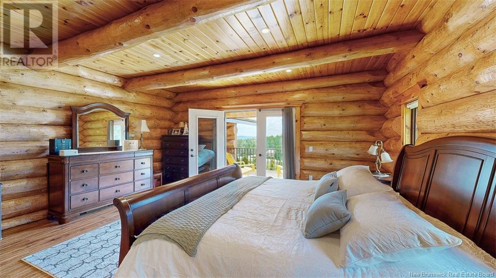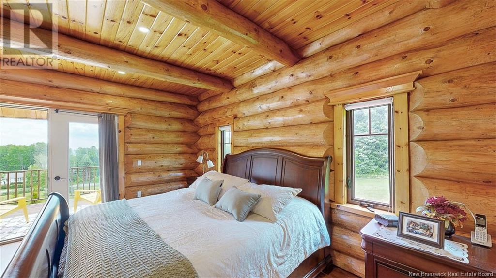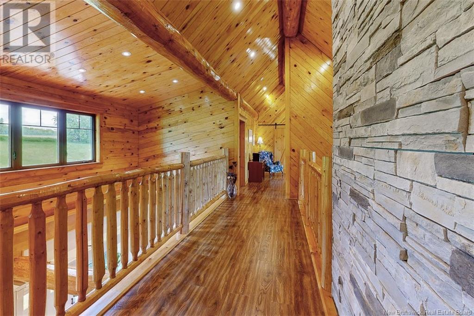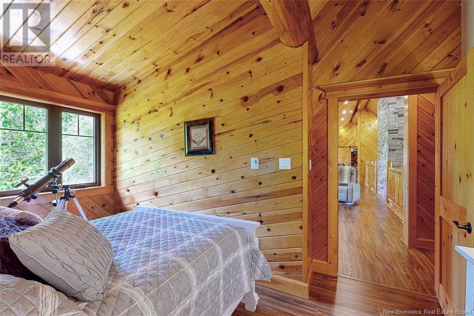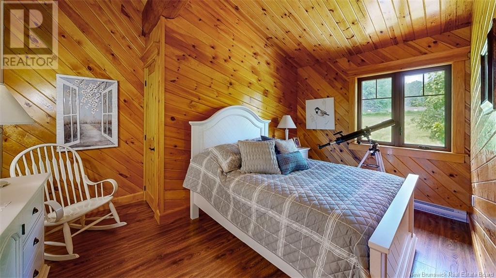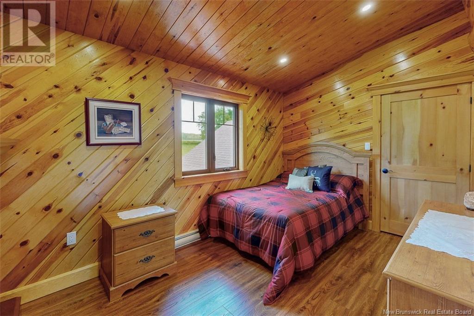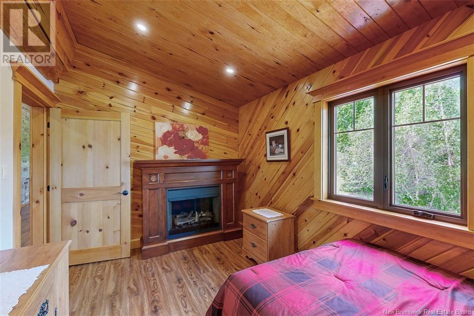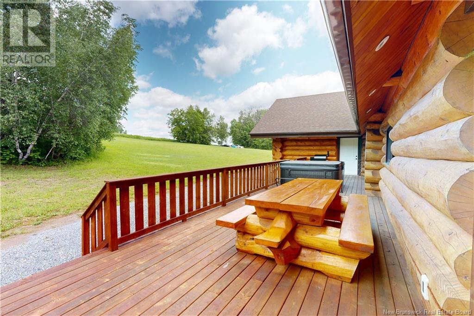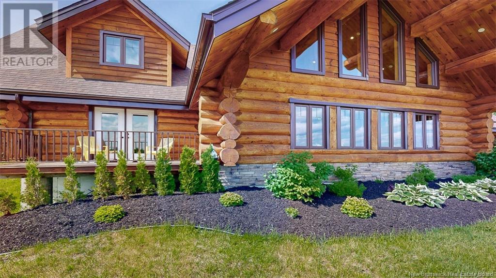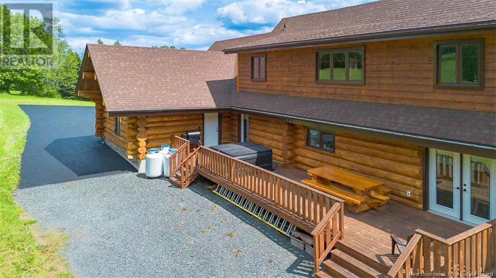93 Lockhart Mill Road Jacksonville, New Brunswick E7M 5K5
$1,500,000
Just 2 minutes from Woodstock and the TCH, this stunning 3.3-acre property offers the perfect blend of rustic charm and luxury living. The custom log home features a massive great room with soaring 22' ceilings and 2 sided propane fireplace, open to a custom chefs kitchen and dining area. A hidden door leads to a butlers pantry, while the main level also includes a spacious mudroom, laundry, and a showstopping primary suite with a handmade copper tub and unique tile shower. Step outside to enjoy two covered porches and a large back deck with a hot tub. Upstairs boasts 3 large bedrooms, full bath, office, den, and a striking catwalk overlooking the main living space. A 3-car fully finished garage with epoxy floor, full basement with overhead door, ducted heat pump, and standby generator complete this one-of-a-kind dream home. (id:61088)
Property Details
| MLS® Number | NB120545 |
| Property Type | Single Family |
| Equipment Type | None |
| Rental Equipment Type | None |
Building
| Bathroom Total | 3 |
| Bedrooms Above Ground | 4 |
| Bedrooms Total | 4 |
| Cooling Type | Heat Pump |
| Exterior Finish | Log |
| Flooring Type | Porcelain Tile, Wood |
| Half Bath Total | 1 |
| Heating Fuel | Propane |
| Heating Type | Heat Pump |
| Stories Total | 2 |
| Size Interior | 3,100 Ft2 |
| Total Finished Area | 3100 Sqft |
| Type | House |
| Utility Water | Drilled Well, Well |
Parking
| Attached Garage | |
| Garage |
Land
| Access Type | Year-round Access, Public Road |
| Acreage | Yes |
| Size Irregular | 1.3 |
| Size Total | 1.3 Hec |
| Size Total Text | 1.3 Hec |
Rooms
| Level | Type | Length | Width | Dimensions |
|---|---|---|---|---|
| Second Level | Office | 9'0'' x 19'3'' | ||
| Second Level | Bedroom | 9'3'' x 14'5'' | ||
| Second Level | Office | 15'0'' x 12'0'' | ||
| Second Level | Bath (# Pieces 1-6) | 9'1'' x 5'10'' | ||
| Second Level | Bedroom | 14'1'' x 8'2'' | ||
| Second Level | Bedroom | 10'9'' x 14'1'' | ||
| Main Level | Ensuite | 12'0'' x 10'6'' | ||
| Main Level | Other | 8'0'' x 6'0'' | ||
| Main Level | Primary Bedroom | 16'10'' x 15'1'' | ||
| Main Level | Pantry | 7'0'' x 5'6'' | ||
| Main Level | Dining Room | 10'11'' x 14'1'' | ||
| Main Level | Kitchen | 16'6'' x 16'1'' | ||
| Main Level | Living Room | 21'0'' x 23'5'' | ||
| Main Level | Foyer | 11'5'' x 12'0'' | ||
| Main Level | Laundry Room | 10'0'' x 9'0'' |
https://www.realtor.ca/real-estate/28519736/93-lockhart-mill-road-jacksonville
Contact Us
Contact us for more information
Caden Schofield
Salesperson
www.facebook.com/Caden-Schofield-ReMax-Hartford-Realty-111819788211118/?ref=pages_you_manage
www.instagram.com/remax.caden/
299 Connell Street
Woodstock, New Brunswick E7M 1L3
(506) 324-8880
(506) 324-8882
remaxwoodstock.com/

Greg Hayden
Agent Manager
(506) 324-8882
www.hartfordrealty.nb.ca/
www.facebook.com/Greg-Hayden-ReMax-Hartford-Realty-Woodstock-303024693402710
299 Connell Street
Woodstock, New Brunswick E7M 1L3
(506) 324-8880
(506) 324-8882
remaxwoodstock.com/

Rebecca Steeves
Associate Manager
(506) 324-8882
frederictonhomes.com/
www.facebook.com/FrederictonHomes
ca.linkedin.com/in/rebeccasteevesrealestate
twitter.com/#!/rebeccasteeves
299 Connell Street
Woodstock, New Brunswick E7M 1L3
(506) 324-8880
(506) 324-8882
remaxwoodstock.com/


